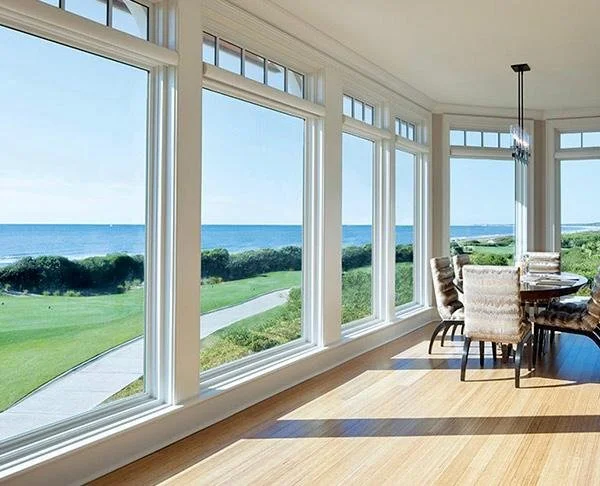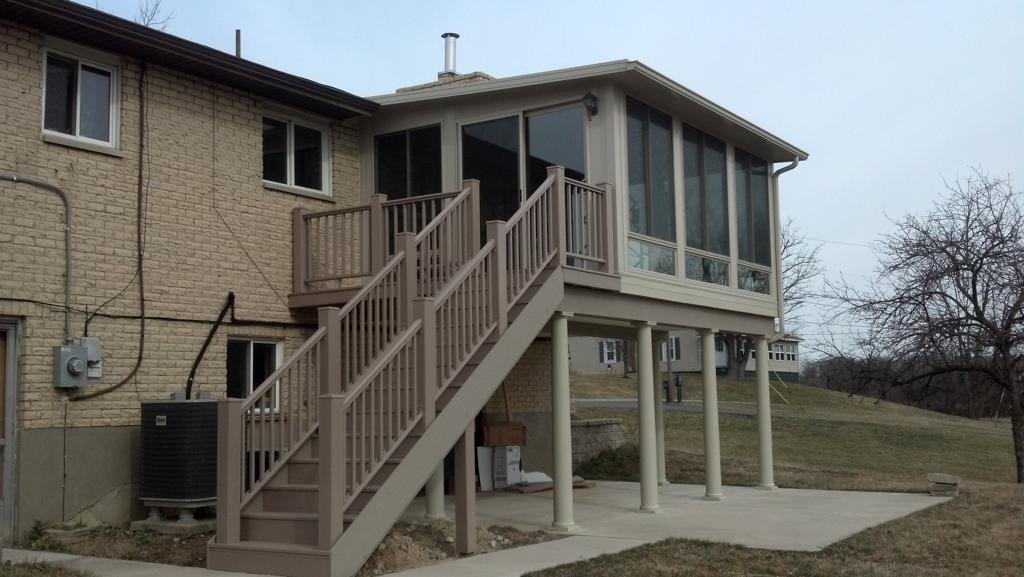
Turn sunshine into a sunroom
*Turn a two-season porch into a four-season room.
Decide what’s best for your needs:
Four-Seasons Room
Three-Seasons Room
Screen Room
At PatioCoversOhio, our sunrooms are custom designed for your home. Every aspect of your Dream Room is constructed with your specifications and needs in mind. There are a variety of options, features and benefits available in all of our sunroom lines.
From our maintenance-free aluminum screen rooms, to our three-seasons room and four-seasons room to our ultimate room addition, we design each project with attention to detail and expert craftsmanship.
We never cut corners or sacrifice quality. If we can’t build it right the first time, we won’t build it at all.
We build every job custom fit to your patio or slab of concrete.
We offer a wide variety of options that include:
Studio- or Gabled-style roofing systems
High-efficiency glass options with lifetime warranty against breakage
Fully insulated panels and extrusions
Dual-sliding windows, casement windows or panoramic-picture windows
Single, double, sliding or French door systems
PTAC or mini-split heating and cooling
Variety of flooring options
And many many more….
Studio roof systems
A studio-style roof is generally the most economical of the two roofing systems. There are fewer materials used and construction time is also less. If the outside wall height is 8' or more, or the house soffit structure is 12’ 'or less, as opposed to 1’. A studio-style roof is a great option for most applications. The materials used are identical to the gable-style roof, so you are not compromising any structural integrity by using a studio-style roofing system as an option for your sunrooms. If there is enough headroom with the recommended pitch, you can still install ceiling fans under a studio-style roof.
The studio-style roof is attached to the fascia board of the soffit system. Existing house gutters for the length of the roof will be removed and the ends of the gutter will be capped off. Using stainless steel lags, an extruded, thermally broken track is installed, fastening to the rafter tails. Since the soffit area is one of the coldest parts of a roofing system as the ice and snow melt down and can re-freeze around this area, using a thermally broken track virtually eliminates any condensation issues. After the panels are sleeved into the track, a flashing is applied to direct the water from the house roof onto the cover and into the built-in gutter system of the cover. Once all the panels are installed and secured, extruded aluminum side fascia and the front fascia/gutter is installed. Typically, we give a 14" to 12" slope to the roofing system to have gravity work better to get the water off the cover, especially ice and snow in the colder months.
A couple of final notes on the studio-style roof, in some cases, we can remove the existing house soffit/overhang of the house and attach the tracks of the studio roof directly onto the rafters. This will give additional height to the ceiling inside the room. We can also build a half-gabled roof using the same technique as the studio roof system. This is particularly applicable if a home has a tall wall area and the house roof does not interfere. Our experienced in-home consultants can shed more light on all these options in more detail.
Gabled Roof Systems
Gabled roofing system or cathedral-style roofing systems not only adds a beautiful architectural element to your new sunroom but also creates spaciousness and grandiosity in the room. The gabled roof also creates an organic feel to the sunroom as if the new sunroom was built-in with the construction of the house. It not only adds symmetry to your existing house but also is an efficient way to shed water. If built with wood trusses, it can also add some attic space for storage. At Patio Covers Ohio, we are equipped to build gabled roofs by using the exact extruded aluminum materials with insulated panels as in the studio-style roof, or we can build it out of the wood structure. It's purely a matter of preference, budget, local covenants, or HOA regulation.
Tying a gabled roof to an existing roofline can be a tedious process. Removing the existing soffit and fascia, wall siding, or any other obstructions back to the first truss of the existing roof. Installing a new ridge board and tying it to the existing roof by cutting back part of the original ridge board to overlap is a very crucial step. After securing the new trusses, sheath the roof with oriented strand board (OSB) with roofing paper laid down. Install drip edge, valley metal, and ice guard the eves of the new roof and the newly created valleys. Finishing the back area of the house wall with new siding material to match will create a custom-finished look.
If using insulated aluminum panels, the process is very similar. The panels will be the structural part of the new roof. OSB boards are laid to shingle the roof to match the existing roof.
Insulated Aluminum Panels for Structural Integrity
Our insulated panels, be it 3” or 6”, have high-density core insulation. 72" of EPS foam insulation is compressed to make it even stronger and highly energy efficient. Each insulated panel is painted using an electrostatically applied polyester paint process. This process ensures proper bonding of the paint to the top and bottom skin of the panels.
A unique two-piece mullion system joins the roof sections to create a gasket-like compression seal that will provide long-lasting protection. This compression system keeps the strength throughout the entire roof and not just at the edges where the wall meets the roof. All our insulated aluminum roof panels are impregnated with TCA Guard, an organic material for protection against wood-boring insects.
High-Efficiency Glass with Lifetime Warranty against Breakage
All our Four-Season rooms come along with a patented ultra-high efficiency LoE3 366 insulated glass package. All our glass units have 7/8” insulated double-pane glass with a high-efficiency spacer system. This ensures optimum efficiency combining an ideal balance of solar control and high visibility. This glass package maintains indoor comfort levels no matter the outside temperatures or conditions. In warmer months, the coating on the outside of the insulated glass reflects the heat out, thereby keeping the indoor glass radiation to a minimum. In the same way, in the colder months, heat from the heating source is reflected back into the room, thereby keeping the indoors warmer. On our exclusive glass package, we apply a smooth Low E coating ensuring an even glass surface to maximize reflectivity. We also coat the glass with highly reflective silver for even more efficiency. Our glass package comes with a total of 12 layers of Lowe coating and three layers of silver. All our sunroom windows come with tempered glass for added security and longevity.
Fully Insulated Vinyl Panels and Extrusions
All our sunrooms are made of extruded vinyl with impact modifiers and UV stabilizers. There are many benefits to using vinyl vs aluminum. Vinyl, and especially extrusions made of virgin vinyl, is now the material of choice for many building products. Here are just a few reasons why a viny sunroom from Patio Covers Ohio is your best choice: Never needs painting, and the color is throughout the material. Scratch and impact-resistant. Easy to keep clean. Will not oxidize. Safer- does not conduct electricity. Does not corrode or rust. Can be fusion welded for maximum strength. Minimize heat and cold transfer.
Extruded vinyl frames we use also have shown remarkable resistance to heat transfer or R-value. This also means a lower U-value.
The lower the U-value and higher the R-value, means warm air stays in during the winter months and hot rays stay out during the summer months. Only extruded vinyl frames allow less heat to transfer from the warm side of the glass to the cool side.
Make it stand out.
-

Build it.
To get the maximum exposure, we offer dual slider windows, dual casement windows, and picture windows with extruded vinyl frames. Our extruded framing allows us to have larger glass sections which in turn will let more light in, as opposed to the typical boxy window frames which give smaller square footage for the glass area.
-

Dream it.
The purpose of a sunroom typically is to have the maximum amount of light and to have an open and airy feel. We want to feel that we are out in the elements but at the same time have the comfort, convenience, and safety of the indoors. With our custom and site-specific sunrooms, this can be a reality.
-

Live it.
All our extruded window frames have fully injected high-density insulation that bonds to the frame giving the frames maximum strength and rigidity and letting you have a worry-free and long-lasting ownership experience. All the operating windows will have dual locks, full-length interlocks, extended lock blocks for safety and peace of mind. Composite lock blocks as opposed to the typical aluminum partial lock blocks are used not only for safety but also for higher thermal efficiency. A variety of screening materials are also available for these windows.
DOOR OPTIONS
We can do a variety of styles of doors for our sunrooms. From a fully insulated single entry door system to a high-efficiency sliding doors system or energy-efficient French doors are all available. It all depends on your lifestyle and needs. Each and every door system is custom-crafted and installed with care. All doors will have a standard composite threshold to virtually eliminate maintenance. All the single-entry doors and French doors will come with rot-free jambs making these easy to live with no matter the weather patterns. Steel-reinforced wrap-around strike plates add next-level security for all the single or French door systems. All the sliding doors come with single, dual, or multiple locking systems and a foot lock. All the glass surfaces are tempered and safety glass standard, so you don't have to wonder about your safety and security. HEATING AND COOLING OPTIONS
We offer a variety of heating and cooling options for your sunroom. Our PTAC or Mini-split units are a breeze to operate. Our licensed electricians will ensure proper installation in a timely manner. We work closely with all our customers to ascertain their needs before recommending electrical options, including the number of inside outlets, outside outlets, lighting, ceiling fans, etc.
FLOORING OPTIONS
Typically flooring will be the last component that goes into a sunroom. The options are endless, from normal carpeting to luxury vinyl planks. This aspect of the room should be carefully thought through since normal traffic can vary from household to household. Having pets can also determine the type of flooring one should choose.




